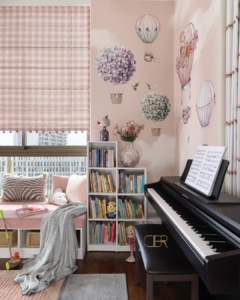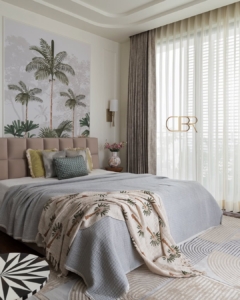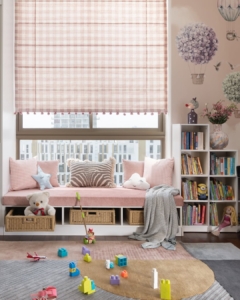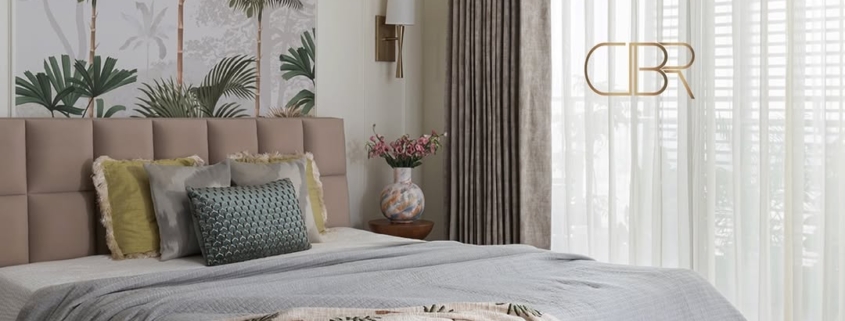CASA ZEN Case Study: A 3900 Sqft Apartment in M3M Golf Estate, Gurgaon
The name CASA ZEN reflects the soul of this project — Casa, meaning “home” in Spanish, and Zen, a philosophy of simplicity, balance, and inner peace. True to its name, this residence was designed to be a harmonious retreat from the fast-paced corporate world, where every detail supports calm living without compromising on style. Situated on the 18th floor of Gurgaon’s prestigious M3M Golf Estate, the apartment enjoys serene green views while being surrounded by the energy of city life.
Project Type: Residential Interiors
Location: M3M Golf Estate, Gurgaon
Area: 3900 Sq. Ft.
Client: Young Corporate Couple
Design Style: Soft Modernism | Warm Minimalism
Client Brief
The clients, a young couple immersed in demanding corporate schedules, wanted a home that feels like home — not a showroom. A space that reflects finesse in design and material but never intimidates, instead wrapping everyone in warmth and comfort. The brief was clear:
-
Clean lines with a warm, welcoming vibe
-
A design that makes residents feel calm and restored
-
A guest experience that is relaxed and inviting
-
Elegance without excess, with every element having a purpose
They envisioned a space that aligns with their grounded personalities — well-travelled, connected to nature, and committed to living with balance.
 Design Philosophy
Design Philosophy
Rooted in a belief that functionality and warmth can coexist, CASA ZEN’s interiors embrace:
-
Natural light and open layouts
-
Soft neutrals, earthy tones, and muted pastels
-
Rich textures in wood, stone, and velvet
-
Bronze accents and sculptural decor for depth without clutter
Design Highlights
1. Living & Dining
The heart of CASA ZEN is its open living-dining area, designed for both quiet evenings and warm gatherings.
-
A neutral foundation with earthy tones and muted pastels creates calm continuity.
-
Structured furniture adds form and function, while rich textures in velvet, wood, and stone add depth.
-
Bronze accents, sculptural decor, and curated art elevate the space without overwhelming it.
-
Layered rugs and soft lighting enhance the inviting, lived-in feel.
2. Bedrooms
 The bedrooms were designed as intimate sanctuaries for rest and restoration.
The bedrooms were designed as intimate sanctuaries for rest and restoration.
-
Minimal yet warm styling with tactile fabrics and soothing colors.
-
Abundant natural light and greenery to promote well-being.
-
Subtle design details that bring a sense of comfort without clutter.
3. Kid’s Room
Playful yet practical, the children’s space reflects the couple’s softer side.
-
Pastel hues, charming wall art, and clever storage solutions.
-
An environment that supports learning and creativity while staying visually harmonious with the rest of the home.
 4. Library Nook
4. Library Nook
A quiet corner for reflection and downtime.
-
Built-in shelving, comfortable seating, and warm lighting.
-
Designed to inspire pause in an otherwise fast-paced lifestyle.
Final Outcome
CASA ZEN is more than a high-rise apartment — it is a sanctuary that merges modern living with a Zen-inspired sense of balance. Every corner is intentional, every material chosen to enhance warmth and comfort. The home invites its residents to slow down, recharge, and connect — with each other, and with the space they inhabit. Guests feel welcomed, not overawed, and the design remains timeless, adaptable, and deeply personal.

