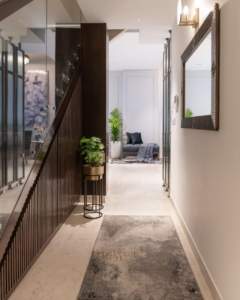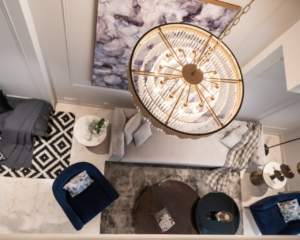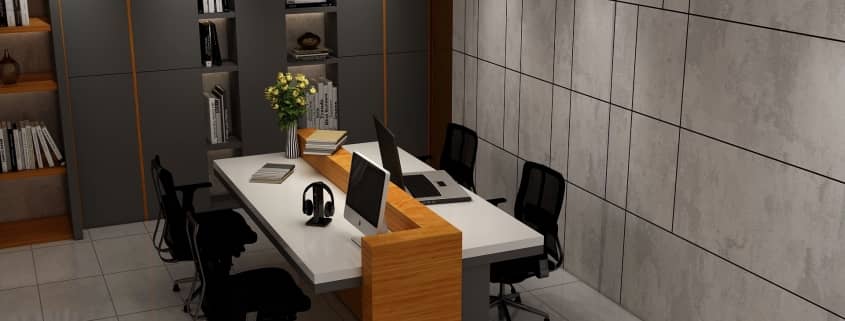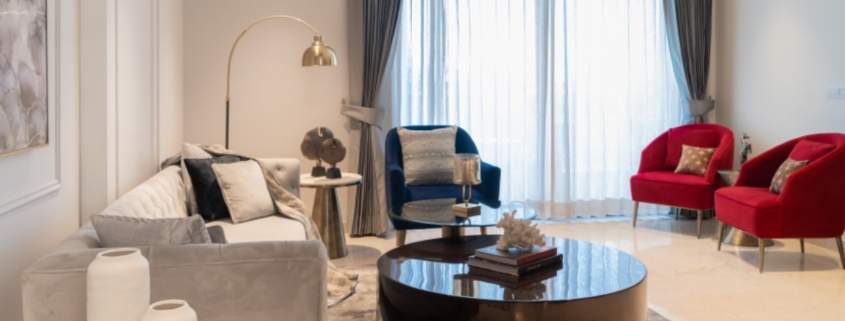Design is like breathing, completely organic and not forced. The design comes naturally to me and making it look simpler and effortless is what I strive for.
Today we will be talking about “The Ivory Project:
Client brief: The client wanted a luxury, modern and clutter-free home. Additionally, they wanted to use jewel tones in their living-dining space. It’s a 4500 sqft, duplex house in a condominium.
Challenges: Keeping harmony for the entire space, making the space inviting and clutter-free.
What we did
We have used jewel tones in combination with neutral tones. This makes the space look rich yet sustainable and timeless. We made it a cohesive theme.
 We opted for panelling that has luxurious look and it is sustainable. The textures make the space luxurious and timeless. We created false roofing to give an absolute clutter-free look to the ceiling and used recessed lights which add sophistication to the entire space. We also created storage for nick-nacks under the stairs and gave it elegant look.
We opted for panelling that has luxurious look and it is sustainable. The textures make the space luxurious and timeless. We created false roofing to give an absolute clutter-free look to the ceiling and used recessed lights which add sophistication to the entire space. We also created storage for nick-nacks under the stairs and gave it elegant look.
Living and dining space :
We have made it a continuous free space, separating the 2 spaces with a fluted glass partition with brass framing. This creates a feeling of privacy and openness thus making the space more cosy and inviting. The material palette, and the choice of jewel-tone fabrics, continue uninterruptedly between the spaces.
The rooms with all muted tones, few greens around the house, and perfect lighting uplift the overall space.
Most importantly the styling of the house, be it art, accessories or handpicked pieces, actually defines the overall space.
We have reused most of the doors provided by the builder and retained the bath fittings, thus balancing budgets and the design.

There are many things involved while creating a design, like textures, materials, lighting and styling. At the end of the day how you can make it look simpler and effortless, that is what designing is.
At the end of the day, a happy client is what matters. We delivered what the client wanted and gained another happy client. At the end of the day, when you see a smile on the client’s face, you feel that the whole hard work, and sweat, we have put into this has finally paid off.



 We opted for panelling that has luxurious look and it is sustainable. The textures make the space luxurious and timeless. We created false roofing to give an absolute clutter-free look to the ceiling and used recessed lights which add sophistication to the entire space. We also created storage for nick-nacks under the stairs and gave it elegant look.
We opted for panelling that has luxurious look and it is sustainable. The textures make the space luxurious and timeless. We created false roofing to give an absolute clutter-free look to the ceiling and used recessed lights which add sophistication to the entire space. We also created storage for nick-nacks under the stairs and gave it elegant look.