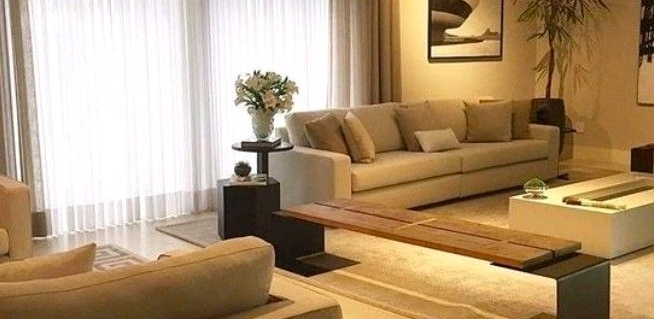6 Tips For Decorating Open Concept House
Open-concept living rooms are getting popular, especially in apartments. Also, as the children are moving out for studies and work the concept of open houses is more in demand. It looks nice and is very approachable. However if not designed and decorated well it might just appear as a complete mess instead of welcoming. It becomes challenging to make the rooms flow together. But that’s what experts are for, in this blog I have tried to make your life easier by helping you with some really simple ideas to bring everything together.
1. Use Area Rugs to Define Spaces: Where there is no natural division between the spaces area rugs are the best option to create them. For example, having an area rug for dining and another for the living room will give clear distinction to the spaces.
2. Use a Monochromatic Color Scheme: Using monochromatic shades is the safest bet when selecting colours as it prevents you from the challenge of creating sync between the colours.
3. Let the Architecture Be Your Guide: Usually open spaces have mouldings and panelling that create breaks between spaces. Use them smartly to organise the space.
4. Add Architectural Details: In case there is no moulding or panelling create some. For example, if you add wainscoting in the dining space it will make it separate from the living
5. Make Your Furniture Work For You: Use furniture to break up spaces, like placing chairs our couches between the two spaces.
6. Paint All the Trim the Same Color: To help create continuity paint all the trim the same colour. Even if you paint the walls different colours, using the same colour for doors, ceilings, window trim, and moulding will help make the spaces feel more cohesive and connected.
Share your thoughts in the comments. If there is something you would like to add to these points. For designing your homes you can connect with us on the numbers on our website or just fill out the form, we will be happy to help.



